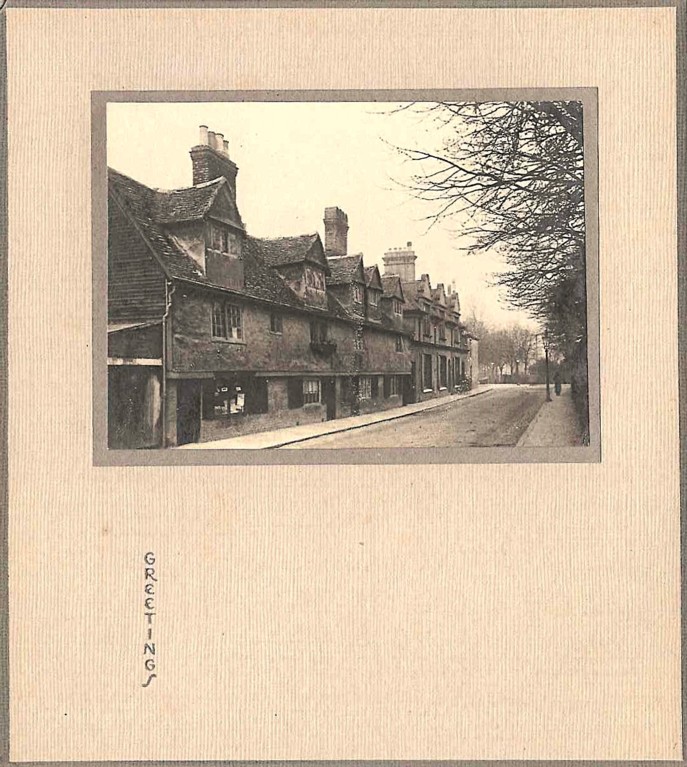Blog
11 December 2024

The Christmas cards sent out in 1911 by the Master of Emmanuel College and his wife (Dr Peter Giles, and Mary) featured a photograph of the rather dilapidated tenements fronting the eastern half of Emmanuel Street. This un-Christmassy image was presumably chosen because it offered a ‘Last Chance to See’. Indeed, by the time the cards were sent out, the entire row of buildings had been razed to make way for North Court.
The plot of land on which North Court now stands had been purchased by Emmanuel College from John Atkinson, yeoman, for £400 in July 1612. It comprised ‘Nyne messuages or tenements with gardens and two barnes adioyning…next the lane late called Preachers lane and nowe called Emanuell Colledg lane on the south’. The sitting tenants comprised a clerk, a widow, a yeoman, a brasier (brass worker), a tailor, two cooks, a baker, a bricklayer and an ‘aquaviteman’ (maker and/or seller of spirits). Perhaps Emmanuel’s Master and Fellows foresaw that the college would one day want the land for the purpose of expansion, but in any case, the college authorities were building up a rental and commercial property portfolio in Cambridge, and sites adjacent to the college precinct were particularly prized. Emmanuel already owned the cottages running along the western half of Emmanuel Street, for example, as well as the substantial dwelling-house, called St Nicholas’s Hostel, on the other side of the Atkinson property.
By the early 1900s, with student numbers rising steadily, Emmanuel badly needed additional accommodation, and commissioned designs for a new court from Leonard Stokes, one of the leading architects of the day. Stokes immediately got the bit between his teeth, and produced several grandiose building schemes that would have encroached on both the Fellows’ Garden and the Paddock – one of them even requiring the pond to be filled in! The college firmly rejected these high-flown proposals, deciding instead that the new court would be erected on the Atkinson site, once the existing buildings had been swept away. Stokes submitted a choice of new designs, the preferred option being formally sanctioned by Emmanuel’s governing body in October 1910. The building works were scheduled to be carried out in two phases, to allow the Emmanuel Street tenants as much time as possible to move out. Demolition work got under way in earnest in the summer of 1911.
At the time the Master’s Christmas card photo was taken, in late 1910 or early 1911, four of the nine tenements mentioned in the 1612 conveyance were still standing, numbered 13-16 Emmanuel Street. The remaining properties had been rebuilt at various times. While we might now regret the loss of the picturesque Elizabethan houses, the college authorities were unanimously enthusiastic at the prospect of replacing the tottering tenements with a prestigious new building. As it turned out, North Court even exceeded expectations and was much-praised, then and afterwards. The Architectural Review, for example, described it as ‘a remarkably effective piece of work, full of vigour’, while the architectural historian Sir Nikolaus Pevsner considered the court to be one of the finest Edwardian buildings in Cambridge. It is of some consolation then, that the historic properties in eastern Emmanuel Street were at least replaced with a structure of high architectural merit – something that cannot be said about a good many other ancient Cambridge properties that fell victim to the wrecking ball in the twentieth century.
Amanda Goode, College Archivist