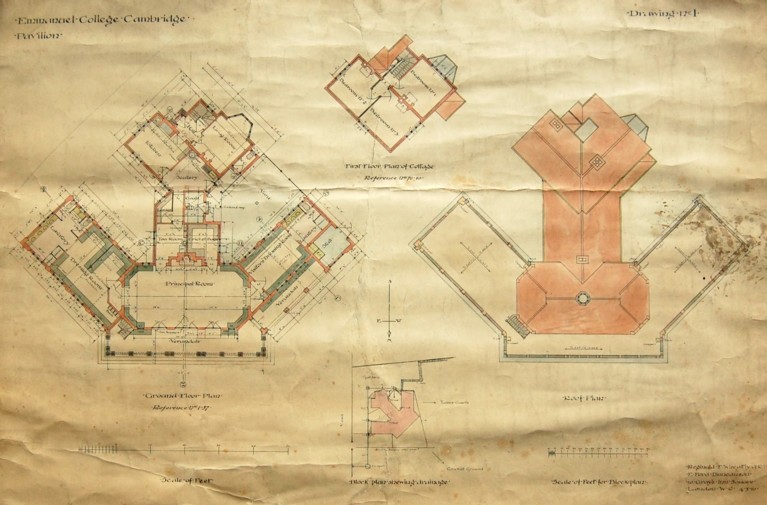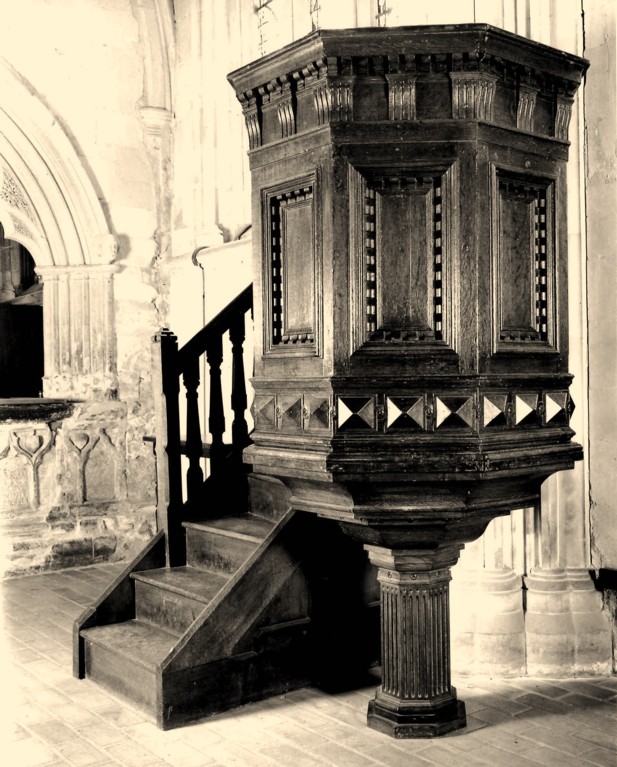Blog
2 September 2025
P is for…Pavilion

In Michaelmas Term 1907, after years of sharing a sportsground with other colleges, Emmanuel College bought a plot of land on Wilberforce Road and set about improving the turf. The college launched an appeal in 1908, informing members that the ‘New ground’ would provide room for cricket, football, hockey and tennis. It was hoped that the appeal would raise £1500, enough to cover the anticipated costs of constructing a sports pavilion and groundsman’s cottage in a corner of the site. The college commissioned architects Wheatley and Duncanson, of Grays Inn, to produce designs. They proposed a central reception room with flat-roofed receding wings, one of which incorporated a stable for the pony needed to pull the roller and mower. The Bursar, James Peace, particularly liked the cut-off corners of the principal room, as they ‘gave a character which it otherwise might not have’. To the rear of the communal area, utility rooms led to the groundsman’s cottage, the footprint of which echoed the angles of the wings. The appeal circular had stressed that the pavilion’s design would ‘avoid unnecessary ornament and elaboration’, so it came as a nasty shock when all the builders’ tenders were in the region of £2500. The Bursar’s immediate reaction was to instruct the architects to omit one of the wings completely, although he acknowledged that this would ‘destroy the symmetry’ of the building. In the event, this unappealing solution was avoided, thanks to the implementation of some cost-cutting modifications. The pavilion was ready for use by Michaelmas Term 1910, and despite the economies made in its construction, it is a most attractive example of Edwardian sports architecture. Sadly, the open viewing gallery that formerly ran above the verandah and wings had to be removed some years ago.
P is for…Pulpit

Pulpits are not a common feature of Cambridge college chapels, but Emmanuel’s early Fathers, being Puritans, placed a strong emphasis on preaching. The original chapel was therefore furnished with a pulpit, along with a ladder and a stand for an ‘howerglasse’ (the sermons delivered by Emmanuel’s first Master, Laurence Chaderton, were famously lengthy). A pulpit ‘Cushion’ is mentioned in a chapel inventory of April 1637. This was presumably the opulent cushion lately purchased from ‘Mr May the Upholster at London’, for the whopping sum of three guineas. When Emmanuel’s new chapel was consecrated in 1677, the unfashionable Elizabethan pulpit was surplus to requirements, but it soon found an appropriate new home. An entry in the church register of Trumpington, near Cambridge, notes that parishioner Thomas Allen, who died in 1692, had purchased the redundant pulpit from Emmanuel College and presented it to his church. It has been suggested that this was either at the behest of, or an attempt to please, the owner of Trumpington Hall, Sir Francis Pemberton. This is plausible, as Pemberton was an Emmanuel graduate, and had recently contributed £20 towards the costs of the new chapel. Yet there was another player in the story. The accounts for the fitting up of Emmanuel’s original chapel as a library, record that on 3 November 1679 the college received £5 from ‘Dr Linnet for the old Pulpit’. This was William Lynnet D.D., Fellow of Trinity College, and vicar of Trumpington from May 1679 until his death in 1693. Presumably, Thomas Allen reimbursed him. The elegant pedestal on which the pulpit now stands (replacing a cumbersome Victorian base) was presented in 1976 by Margaret Gardner in memory of her husband, Robert, who had served as churchwarden at Trumpington. ‘Bobby’ Gardner was, of course, a legendary figure at Emmanuel, holding the offices of Fellow and Bursar for many decades.
Amanda Goode, College Archivist